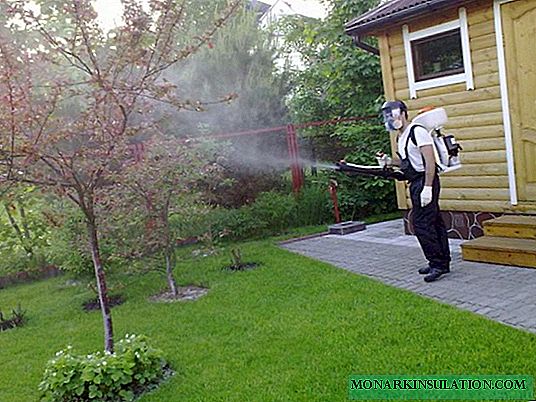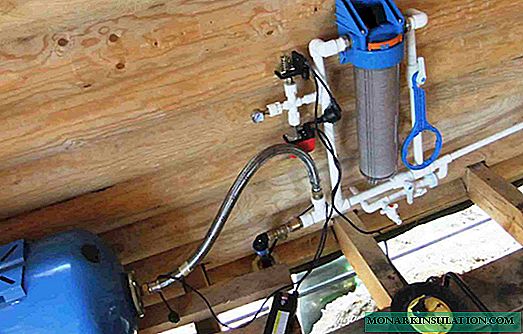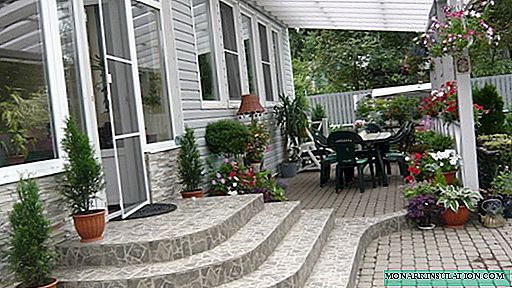
A year after the construction of the house, I wanted to attach a canopy to its front wall. That it was functional, but at the same time very simple in design. What was required from the canopy? Most importantly, due to him, I wanted to get an extra place for a summer vacation, protected from sunlight and rain. For gatherings in the air so that you can have lunch in the courtyard and relax in a sun lounger. According to the project, the canopy was supposed to be some kind of replacement for an open gazebo, but with a simpler design. So that during construction a minimum of material means and physical effort is expended.
In 2 weeks, the plan was implemented. Based on the acquired practical skills and knowledge, I want to bring to your attention a report on the construction of the simplest classic canopy, attached to the house.
What will we build?
The design was chosen standard for this type of canopy. This is just a rafter system of roofs on supports. The dimensions of the canopy in the plan are 1.8x6 m, the height to the roof is 2.4 m. On the one hand, metal poles (4 pcs. Along the facade) are used as a supporting element, and on the other, a board screwed to the wall of the house. Roof covering - sheets of Ondura (analog of Ondulin, with large sizes of sheets). Between the pillars is planned the installation of trellis trellis trellises for grapes so that you can sit in the shade under a canopy, enjoying nature and fresh air, even in the midday heat.
So, I will begin the story of how this idea was implemented. I hope I can describe the whole process in an accessible way.
Step # 1 - installing metal poles
I began with the installation of metal poles, that is, vertical racks of the canopy, on which the roof truss system will be supported. There are only 4 of them, they go along the facade, at a distance of 1.8 m from the wall. According to the plan, the length of the canopy is 6 m (along the entire length of the facade of the house), so the pitch of the racks is 1.8 m (taking into account the removal of the roof on both sides of the racks).
For the racks, 4 steel pipes of 60x60x3 mm square section 3.9 m long were bought. They will be buried in the ground by 1.5 m (below the freezing level), 2.4 m will remain on top. This will be the height of the canopy.
First, I marked with the pegs the places for installing the posts - strictly 1.8 m from the wall. I measured everything, calculated the horizontal. Then he took a drill with a nozzle of 150 mm and drilled 4 pits with a depth of 1.5 m.

Drill pit drilled
According to the planned program, a pile foundation of concrete will be poured under the racks. This is done as follows: each stand is installed in a pit in which concrete is poured. It turns out reinforced piles holding racks.
Pouring concrete directly into drilled holes is undesirable. It is necessary to make insulation, which simultaneously performs the function of formwork. For this, I decided to use ruberoid sleeves - ruberoid cuts twisted in a cylinder. The length of the sleeves should be such that the concrete piles protrude 10 cm above the ground. For a pit, 1.5 m deep, at the bottom of which a 10 cm sand cushion will be poured, sleeves 1.5 m long are required. The diameter of the sleeves is 140 mm.
I cut pieces of roofing material, folded them into sleeves and fastened them with tape (you can use a stapler). Next, a 10 cm layer of sand fell into the bottom of each pit and inserted a sleeve there. Concrete formwork is ready.
Metal racks were installed in the liners. At first - two extreme ones, I aligned them vertically and height (2.4 m), pulled a cord between them and already put two intermediate posts on it. Then he poured concrete into the sleeves (from the finished mixture, only added water and everything is very convenient).

Concrete poured into ruberoid shells holds metal posts
I cut pieces of roofing material, folded them into sleeves and fastened them with tape (you can use a stapler). Next, a 10 cm layer of sand fell into the bottom of each pit and inserted a sleeve there. Concrete formwork is ready.
Metal racks were installed in the liners. At first - two extreme ones, I aligned them vertically and height (2.4 m), pulled a cord between them and already put two intermediate posts on it. Then he poured concrete into the sleeves (from the finished mixture, only added water and everything is very convenient).

Stretched Cord Stands
I set aside 3 days for setting and curing concrete. During this time, it is not advisable to load the racks, so I started preparing wooden parts - supporting boards and rafters.
Material will also be useful on how to build a terrace: //diz-cafe.com/postroiki/terrasa-na-dache-svoimi-rukami.html
Step # 2 - make the roof
The roof structure has 2 supporting boards on which the rafters and the entire roof structure will be held. One of the boards is mounted on the wall, the other on pillars. Over the support boards, in the transverse direction, the rafters are laid.
The boards were taken with a cross section of 150x50 mm and a length of 6 m. Since the canopy was originally planned as a solid, but inexpensive design, I bought not planed boards. He cut and polished them on his own, which took some time. But he was sure of the result, smoothed the surface to the highest class.
Rafters will be laid in the grooves of the supporting boards. Another headache - you need to cut out the grooves, and at an angle of inclination of the rafters. To determine the angle and places of the insert, I had to perform a trial installation of boards. I fastened such a board to the wall with capercaillie 140x8 mm, to metal racks - with 8 mm hairpin segments using washers and nuts.

Attaching baseboards to posts and wall
Now, when the support boards are in place, the malk was used, with the help of which I determined the angle of the rafters. After that, the boards were removed and in them, taking into account the known angle, grooves for the rafters were cut.
Rafters are also made of boards 150x50 mm, 2 m long. In total, rafters turned out 7 pieces. Their step of installation on the supporting boards is 1 m.
After adjusting the rafters to the grooves, all the parts were stained with a glazing compound Holz Lazur JOBI in teak color.
Next, everything was mounted. Baseboards - as during the preliminary fastening, that is, with the help of capercaillie and studs. The rafters were stacked on top, in the grooves of the boards and clogged with nails. For each groove, 2 nails were taken, hammered through the rafters obliquely, towards each other.

Installation of rafters in the grooves of the supporting boards
Boards 100x25 mm, 6 m long - 7 pieces went to the crate under Ondur. I screwed them across the rafters with screws.

The formation of the lathing under the sheets of flexible roofing
The sheets of Ondura are laid on the crate and nailed with ragged nails with plastic caps to match the color of the flooring. In fact, the roof is ready, now you can not worry about the rain and equip a place under the canopy. For example, bring a garden table and chairs there.
You can also make a polycarbonate canopy, read about it: //diz-cafe.com/postroiki/naves-iz-polikarbonata-svoimi-rukami.html

Canopy covered with sheets of Euroslate Ondur
The ends of the rafters remained open, which is not very good in terms of decorativeness. And there was nowhere to mount the drain. Therefore, to complete the roof, I screwed to the ends of the rafters a frontal board - a lining, 6 m long.

The windshield overlaps the ends of the rafters and creates a support for the gutter
The next stage is the fastening of the drain. Two gutters of 3 m are mounted on the frontal board. The drain from the roof goes into the irrigation pipe through which the grapes will be irrigated.
Step # 3 - pouring the foundation under the mini-wall
So that during the rain the water does not fall under the canopy, I decided to make a low retaining wall of brick between the racks. She needs a strip foundation, which I made using standard technology. I dug a trench on the bayonet of a shovel between the supports and put the formwork out of the boards. A sand cushion of 10 cm was poured at the bottom of the trench. And already on it - put 2 reinforcement bars on the supports for fastening (reinforcing) the foundation.
I was afraid to do without reinforcement, you never know, maybe it will go cracks and fall apart. Then he mixed concrete and poured it into the trench. I had to wait until the concrete set and harden, so I decided to return to the supporting wall later. And now - do decoration of your building.
Step # 4 - installing overlays on poles and trellises
It's time to look at the awning with a critical look. Metal canopy racks were slightly knocked out of the general composition. I decided to decorate and ennoble them, having sewn up with wooden overlays. Just for this, I have a few 100x25 mm boards left. I fixed them on top of metal poles using segments of M8 studs, washers and nuts. Between the plates (from the installation side of the trellis) there was space, there I inserted a 45x20 mm rail. Reiki formed ledges, horizontal trellis elements will be fixed on them.

Wooden racks fixed to metal racks
The turn of fastening trellises has come. I chose a lattice pattern for them with a carved hole in the center. This hole allowed me to use not only long slats for trellis, but also trimming. It can be said that non-waste production has turned out. Yes, and such a pattern looks more interesting than standard monotonous squares.
Laths for trellis were made by longitudinal dissolution of the 100x25mm boards I had. The board blossomed into three parts, the resulting slats were polished. The final cross-section of the rails (after grinding) is 30x20 mm.
I made tapestries without a frame, the slats are fixed only on the vertical ledges of the racks. At first, I put horizontal rails, screwing them to the ledges with screws. Then, vertical rails were fixed on top of them. The result was a decorative lattice, near which the wife planted grapes. Now he is already swirling with might and main on the trellis and almost blocked the wall of the structure. Shadow protects from midday heat. This is very useful, since the canopy is located on the south side of the house and without a canopy it was almost impossible to rest here during the day because of the abnormal heat.
It will also be useful material on how to attach a veranda to the house: //diz-cafe.com/postroiki/kak-pristroit-verandu-k-dachnomu-domu.html

Tapestries are drawn from the rails directly “in place”

Trellis covers the front of the canopy
Step # 5 - building a retaining wall
The last stage is the construction of the retaining wall. The strip foundation for it is already frozen, you can start work. For waterproofing, I glued 2 layers of roofing material to the foundation tape, smearing each layer with mastic. On top, according to roofing material, built a retaining wall, 3 bricks high, in level.

The retaining wall will not allow raindrops and water during irrigation to fall on the platform under a canopy
Now there will be less dirt when watering and rain. Yes, and the canopy looks so much prettier.

Canopy with trellis under the vineyard
That’s probably all. A canopy was built. I implemented the entire project alone, but did not notice any difficulties in the process. Subsequently, the area under the canopy was covered with paving tiles. We can say that I got a covered terrace or an open gazebo - as you like, call it that. Although by design, this is a regular canopy on poles, the construction time of which took quite a bit.
Anatoly











