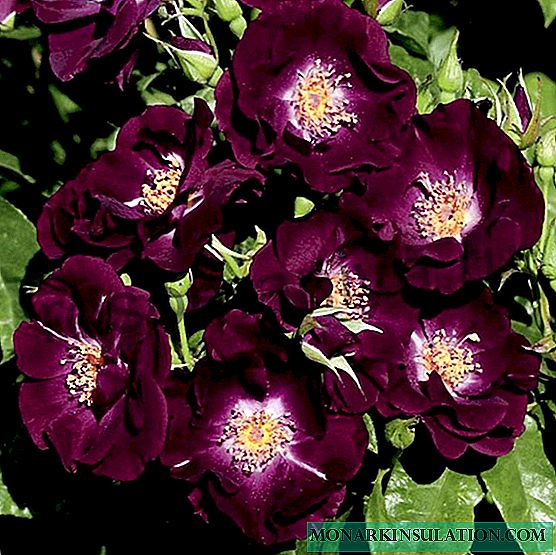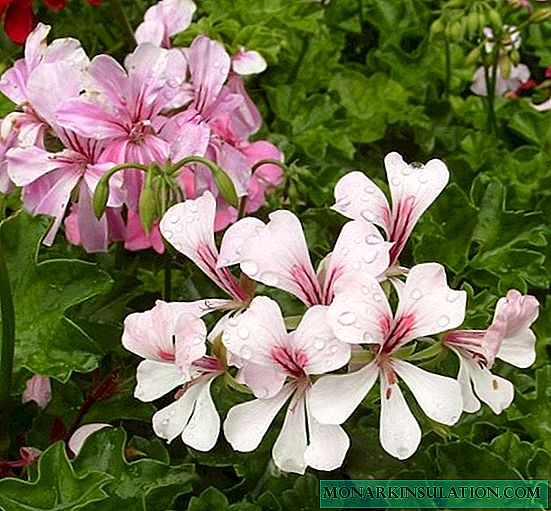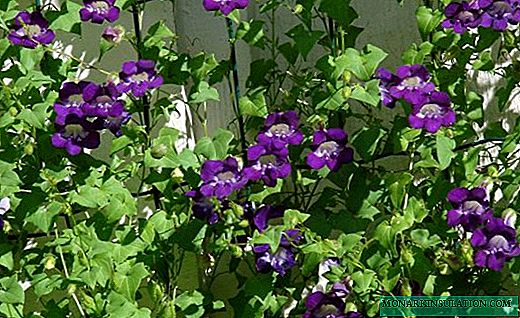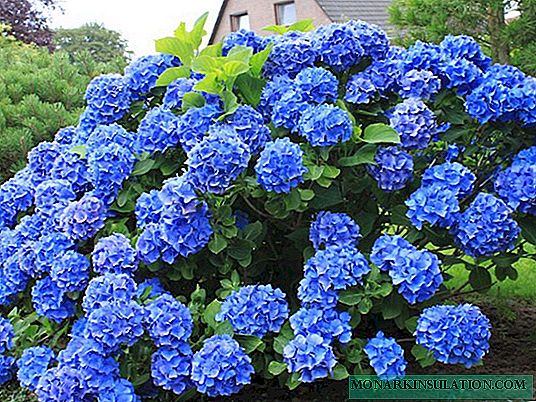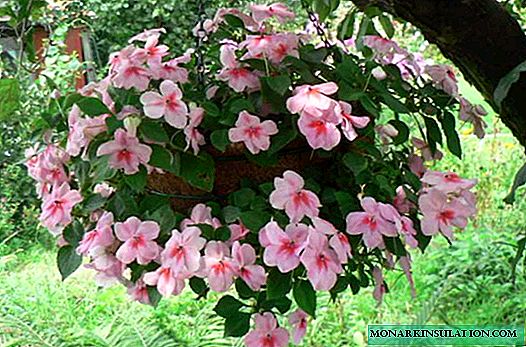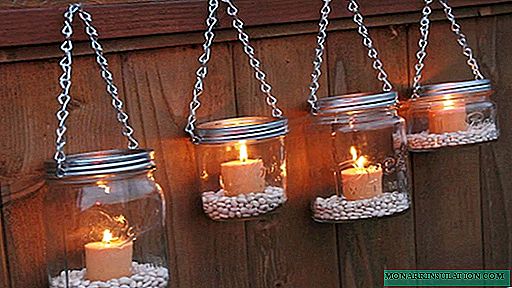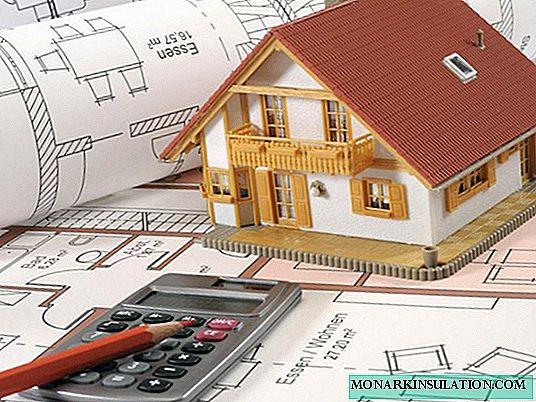
Building a new home is always a big expense. Few people can afford to build without paying attention to estimates. Most often you have to save in order to fit into the budget. However, the savings should be reasonable, because the owner himself and his family will live in a new place. The building should be warm, dry, comfortable, pleasant in appearance. How to achieve this without overpayments? First of all, to save on a team of workers. If the developer has the necessary skills, then all or almost everything can be done by yourself. You can also choose inexpensive materials, affordable technology, a typical project. How to cheaper to build a house with your own hands? What is it worth saving, and where is it better not to risk it?
Savings begin with the choice of a project. The more complex the architectural forms, the more expensive the construction. It is irrational to try to reduce costs due to workers, technical supervision or quality of materials, initially choosing an expensive project.
It is better to clearly determine the necessary housing, without depriving the family, but not allowing yourself extra square meters, choose a simple roof shape. This will create a cozy home that fully meets the needs of the family, but without architectural "excesses" - a multi-pitched roof, bay windows, columns, arches.
It makes sense to consider options for the construction of a one- or two-story structure with a residential attic.

Residential attic is much more profitable than a separate floor. For the construction of the floor you will need more materials - for walls, insulation, decoration
If you choose lightweight building materials and suitable technologies for building walls, you can save on the foundation. A less powerful construction is required, plus the formwork can be made from substandard boards, used fiberboard boards.
The only thing that is undesirable to cut costs is cement. You need to buy it quality, otherwise the strength of the structure will be a big question. The depth of the trench under the foundation must also correspond to the estimated weight of the building, in order to avoid strong precipitation, which can lead to cracks in the walls.
What is most often used during construction:
- brick;
- timber;
- gas block.
In the construction of houses and cottages, frame technology is increasingly being used. This is a promising method that allows you to build quickly and with minimal costs.
To find out what the construction will cost the least, you will have to calculate the estimates for each of the options, because the cost of the material itself is far from always an indicator of benefits. For example, opting for multi-purpose resources will help reduce costs. The cost of hydro, vapor barrier "two in one" will ultimately be cheaper than buying two different types of insulation.
When calculating, one should proceed from the fact that the finished building should be comfortable for living, comply with the standards for heat conservation, safety.

The advantages of frame construction - in less time and labor costs for the construction of the building. The design is lightweight, does not create increased load on the foundation and does not require its strengthening
Option # 1 - frame house building
Housing using this technology is being built in the period from several weeks to several months, depending on whether the owner is building himself or hiring a brigade. Finished buildings are durable, resistant to deformation. The estimated life is about 75 years.
The supporting structures are convenient for subsequent sheathing with finishing materials, as all elements are unified. This significantly expands the choice of facade cladding options: siding, cassette panels, block house can be mounted on the walls. When sheathing, the strength of the entire structure increases without a significant increase in its weight.
Design Video
There are two main technologies, each of which has its own characteristics.
Frame-panel. How to cheaper to build a house? Assembling it yourself. Of course, this will require skills and equipment. Thanks to this type of construction, this is possible, although it will take a lot of time and additional money to invest in the purchase of insulation and other things. The frame is made of wood and sheathed with sandwich panels. Each part has to be mounted separately, which affects the timing and complexity of construction.
Frame-shield. This option is expensive, but reliable and requires much less labor. The design is assembled from ready-made panels, which are made at the factory by special order. The panels are delivered already insulated and completely ready for assembly. If we compare the prices of panel and panel buildings, the first are more expensive. However, the final cost may turn out to be the same if workers are invited to assemble frame-panel housing, because you have to pay for all types of work separately - assembly, lining, insulation, decoration.
For a personal example of building a frame summer house, see the material: //diz-cafe.com/postroiki/dachnyj-domik-svoimi-rukami.html

The assembled wooden frame already looks like a finished house. It requires only trim and trim. Steam and waterproofing materials are mounted in the walls of the structure at the factory, which helps to increase the life of the building
Indisputable advantages of technology:
- Profitability. Light weight is an obvious opportunity to save on the foundation, and short deadlines are for paying workers. It is believed that houses built using frame technology are the cheapest, but in many respects the economy depends on the area of the building, the selected components, decoration, etc. The calculations of experienced engineers show that it is beneficial if the length of the building does not exceed 20 m and the number of storeys is 3. Often, the project decides everything.
- High energy saving ratio. Designs warm up quickly and efficiently. The walls are made of materials with low thermal conductivity, so that the structure holds heat well. The wall thickness can be 15-20 cm. Among the additional benefits - lower heating costs compared to a conventional building of the same area.
- No shrinkage. The walls of the structure are strong, resistant to deformation, are highly rigid, and the house itself does not shrink. This also has a positive effect on the construction period: finishing work can begin immediately after the completion of the main work. Sheathing does not require additional processing, which reduces the cost of decoration.
Disadvantages or things to consider:
- To assemble such a design, special knowledge and tools are needed. The qualifications of the builders are of fundamental importance, therefore, not every builder will cope on his own, and the brigade will have to be carefully selected.
- Wooden frames require additional treatment with compounds for biological and fire protection.
When choosing a project, special attention should be paid to ventilation. Artificial materials perfectly insulate, but from the point of view of environmental safety leave much to be desired. If the dwelling is small, then theoretically it is possible to get by with natural ventilation, but ideally, for it, a normal air exchange system should be calculated and installed.

At installation of frame designs "wet" technologies are not used. This feature is a big plus, because allows you to work at any time of the year

Tightness is one of the main advantages of a frame house, as serves as a guarantee of good thermal insulation. But it also has a flip side - a violation of air exchange. In order for human waste products, dust and other factors not to worsen the microclimate in the building, not to reduce the amount of oxygen in the air, it is necessary to design a high-quality ventilation system
What to make:
- Tree. Despite all kinds of processing, wood is exposed to moisture, microorganisms. On average, such a frame lasts up to 60 years and is inferior to metal counterparts in strength, lightness, and resistance to destructive environmental factors.
- Metal. For manufacturing, a light thermal profile is used. Its advantages are excellent fire resistance, low weight, and corrosion resistance. Metal parts are not susceptible to attack by mold and mildew. All this can increase the life of structures up to 100 years.
What is cheaper to build? When making estimates, a clear advantage will be over the wooden frame. However, if one "looks into the future" and takes into account the higher operational properties of the thermal profile, then its service life fully pays for expenses.
The foundation can be selected tiled, columnar or tape, depending on the type of soil. You can save on an easy-to-install roof - gable or attic. The choice is up to the developer.
Can also be useful material on the construction of the veranda in the cottage of the frame type: //diz-cafe.com/postroiki/veranda-na-dache-svoimi-rukami.html

1 sq. m of metal frame weighs 30-50 kg, with lining - about 200 kg. The small proportion of the finished house allows you to build on unstable soils. The profile is also used in the reconstruction of buildings with heavily worn load-bearing structures.
Option # 2 - brick construction
Brick is one of the most popular. It’s hard to call houses from it cheap. The walls have to be made thick, plus they require additional insulation, which leads to an even higher cost of structures. The weight of the finished structure is large, so the foundation is needed really strong. It is made to the entire depth of freezing of the soil.
It’s hard to save on it. The disadvantages include the long, laborious construction. However, the durability of structures, their fire safety and practicality in many ways pay for the costs.
If you look at the prices for building a solid building on the websites of specialized companies, you get the impression that the cost is low. However, even the turnkey construction price does not include a fine finish: installation of flooring, interior doors, plumbing fixtures, etc.
If all this is done independently, then only the cost of purchasing materials should be added to the cost. If you need to hire workers, then also pay for their labor. Construction is beneficial only if the owner of the site initially correctly selected the project and most of the work can be done independently.
Video: Building Brick
Option # 3 - aerated concrete blocks
Aerated concrete block is a worthy competitor to traditional brick. Box construction is significantly more profitable than erection. Wall thickness can be reduced by 1/3 without loss of thermal insulation properties. The material itself is noticeably lighter, which allows savings due to the foundation. An additional “bonus” for the owner of the house is good sound insulation.
A house of aerated concrete blocks “breathes”, air exchange is not disturbed in it, because pores are through. However, for the same reason, blocks are not considered the best option in terms of waterproofing. If the construction is carried out in violation of technology, the finished structure can also be purged. It is necessary to pay attention to decoration.
As for the construction time, the aerated concrete structure can be erected 2-3 times faster than a brick, it practically does not shrink. To connect the blocks, special glue compositions are used. In this case, it is undesirable to use ordinary cement mortar, because it gives thick seams that can cause the formation of “cold bridges”.

One of the disadvantages of aerated concrete blocks is the relatively low frost resistance, so you have to take care of high-quality finish. As materials you can use plaster, siding, stone
Option # 4 - economical timber structures
For a builder, timber is more profitable than anything else. If we compare the timber and brick walls in terms of heat-saving properties, it turns out that the structure of spruce with a thickness of 220 mm and of brick with a thickness of 600 mm will be equally warm. Usually, a 200 mm timber is taken for construction, a heater with a thickness of 100 mm is used and a layer of plaster from 20 mm is applied.
The advantages of timber:
- profitability;
- quick construction (built in a few weeks);
- simple technology;
- environmental Safety;
- excellent thermal insulation;
- comfortable microclimate;
- ease of construction.
If you choose from which it is cheaper to build a house, then a beam is a win-win option. It is profitable, and the technology is simple, and it can be mastered by almost any owner of the site, if he already has construction skills.

When building houses from timber, you need to carefully design heating and energy systems. Buildings are considered fire hazardous. Also, the tree is afraid of moisture, therefore, it requires protection from moisture and fungus.
And also, you can build a country house from a container, read about it: //diz-cafe.com/postroiki/achnyj-dom-iz-kontejnera.html
Compare prices per square meter
How and from which it is the cheapest to build, can be seen in the numbers of estimates. If we proceed from the average indicators in calculations (depth of freezing of the soil - 1.5 m, groundwater - 2.5 m, sandy loam soil), then you can determine the cost of construction of 1 square meter. Depending on the components, the numbers will be as follows:
- frame construction - 875 rubles;
- brick - 2330 rubles;
- aerated concrete - 2000 rubles;
- timber - 1900 rubles.
Review of popular materials - video
Obviously, the frame house will cost the developer the cheapest. Finally, deciding on the choice, you need to take into account all the features of the project, soil, the site itself. The calculation does not include payment for the services of the construction team. Wage labor is an additional (and considerable!) Expense item.


